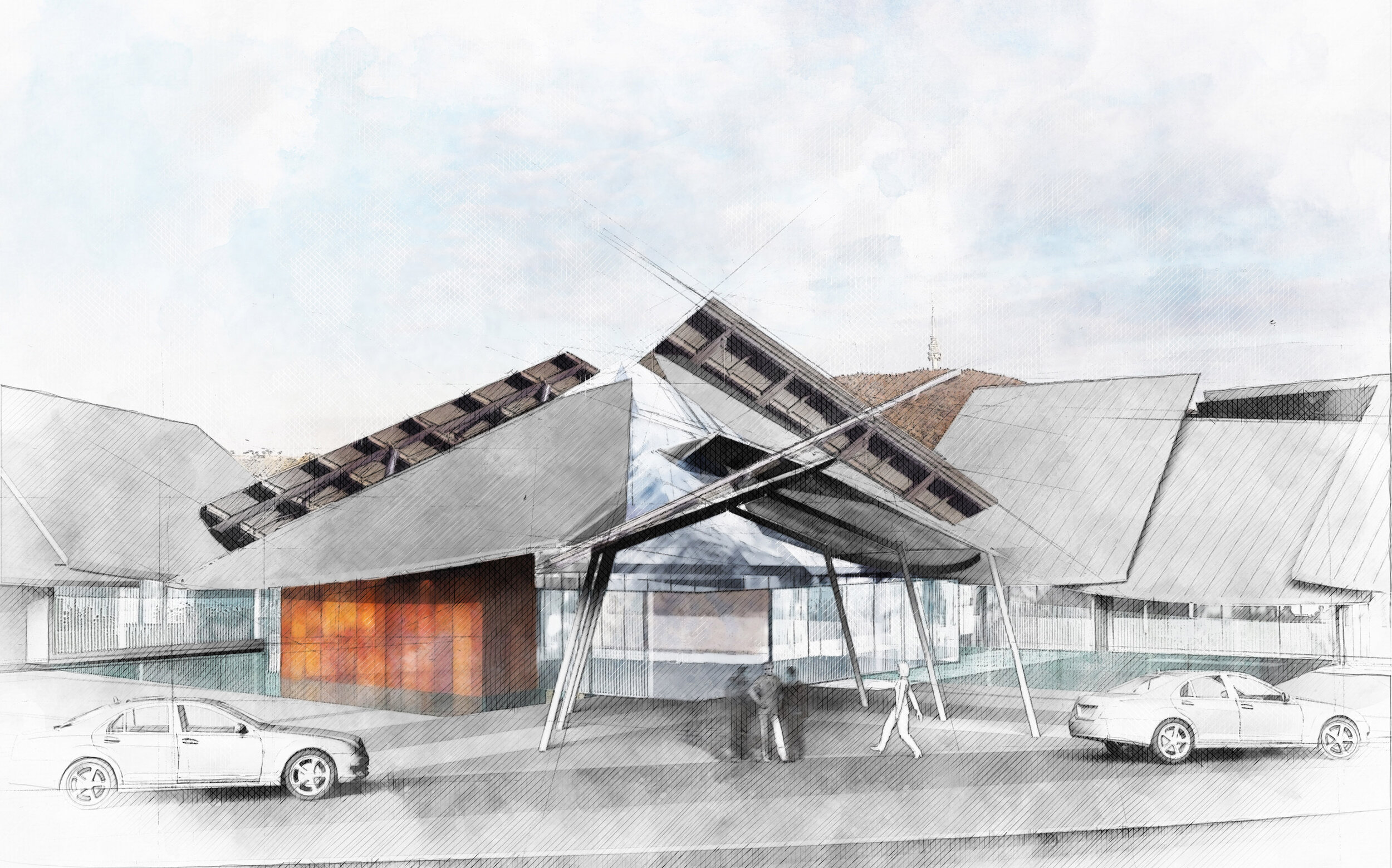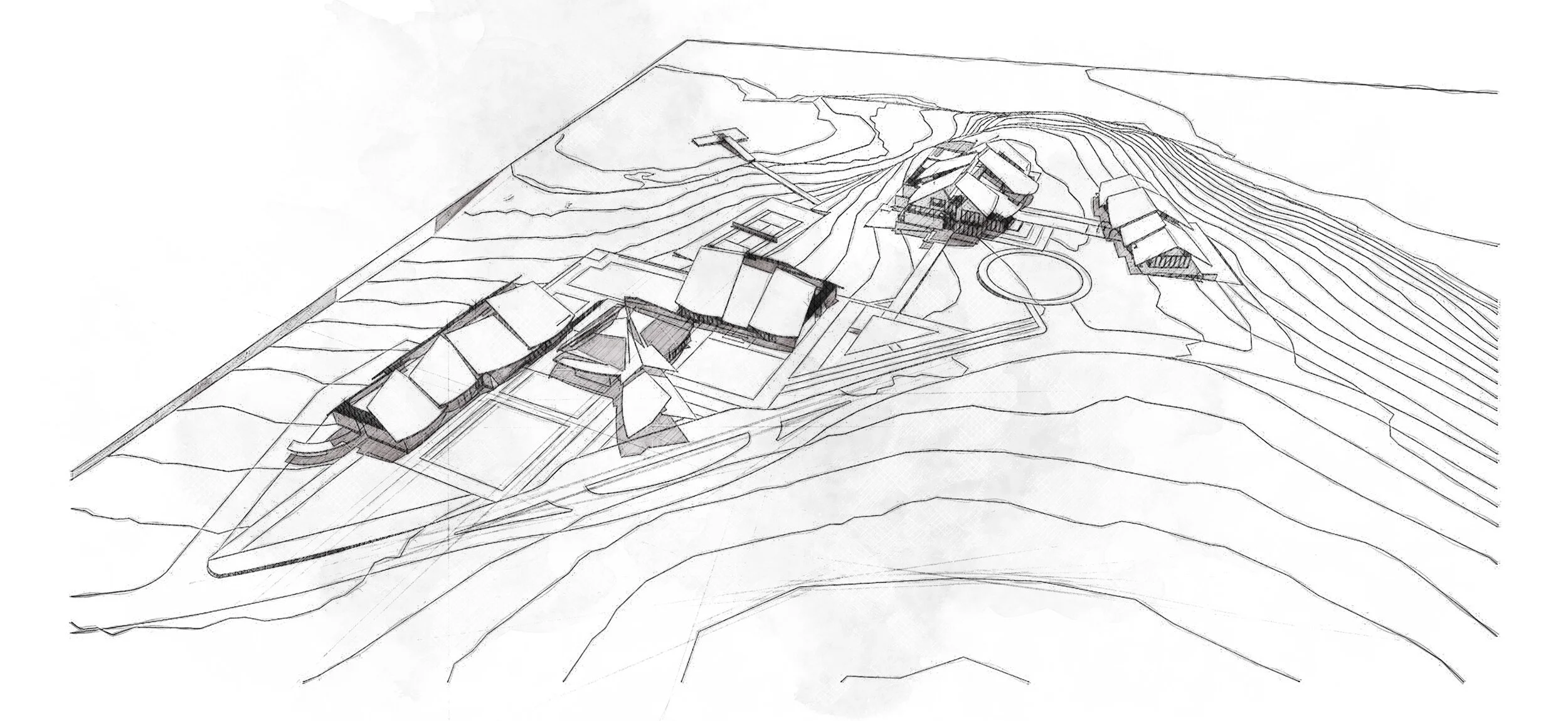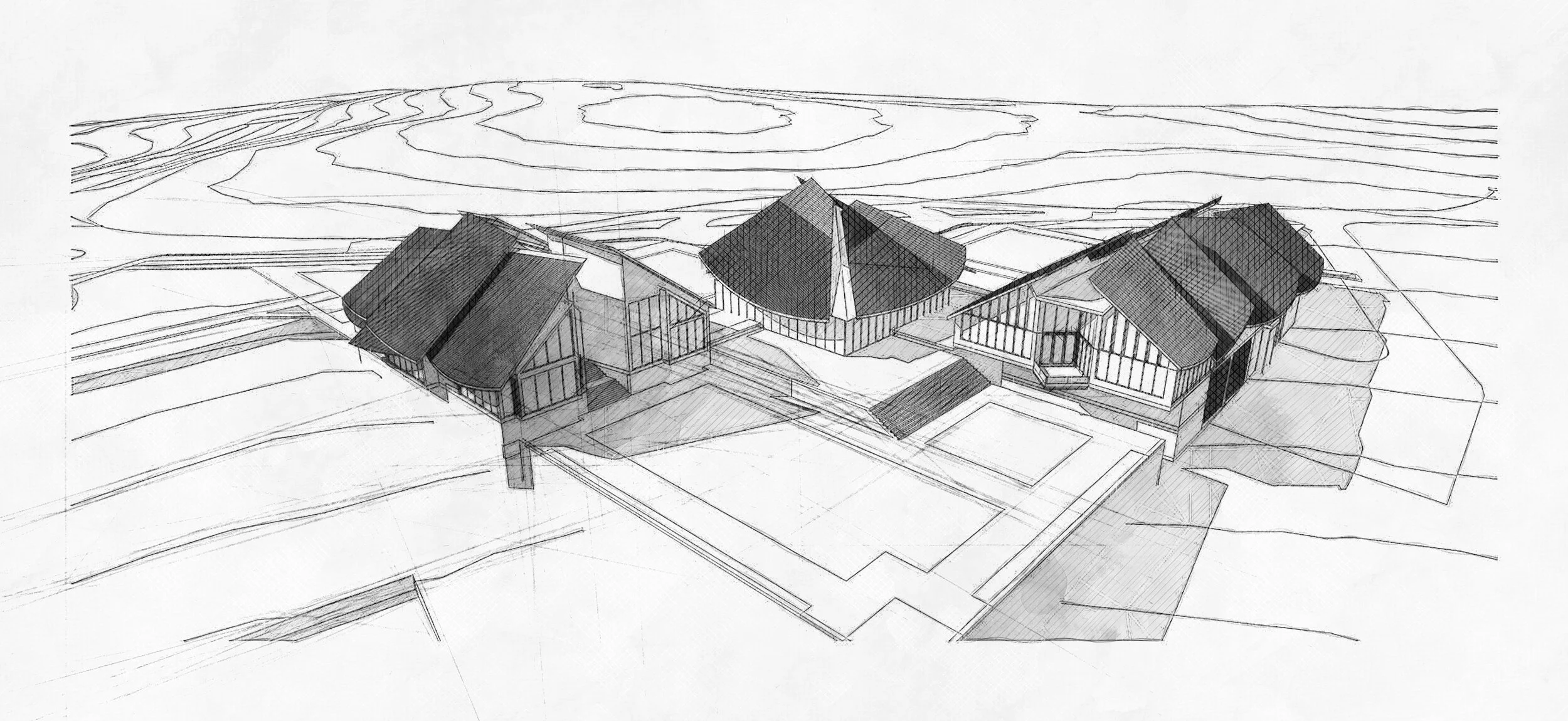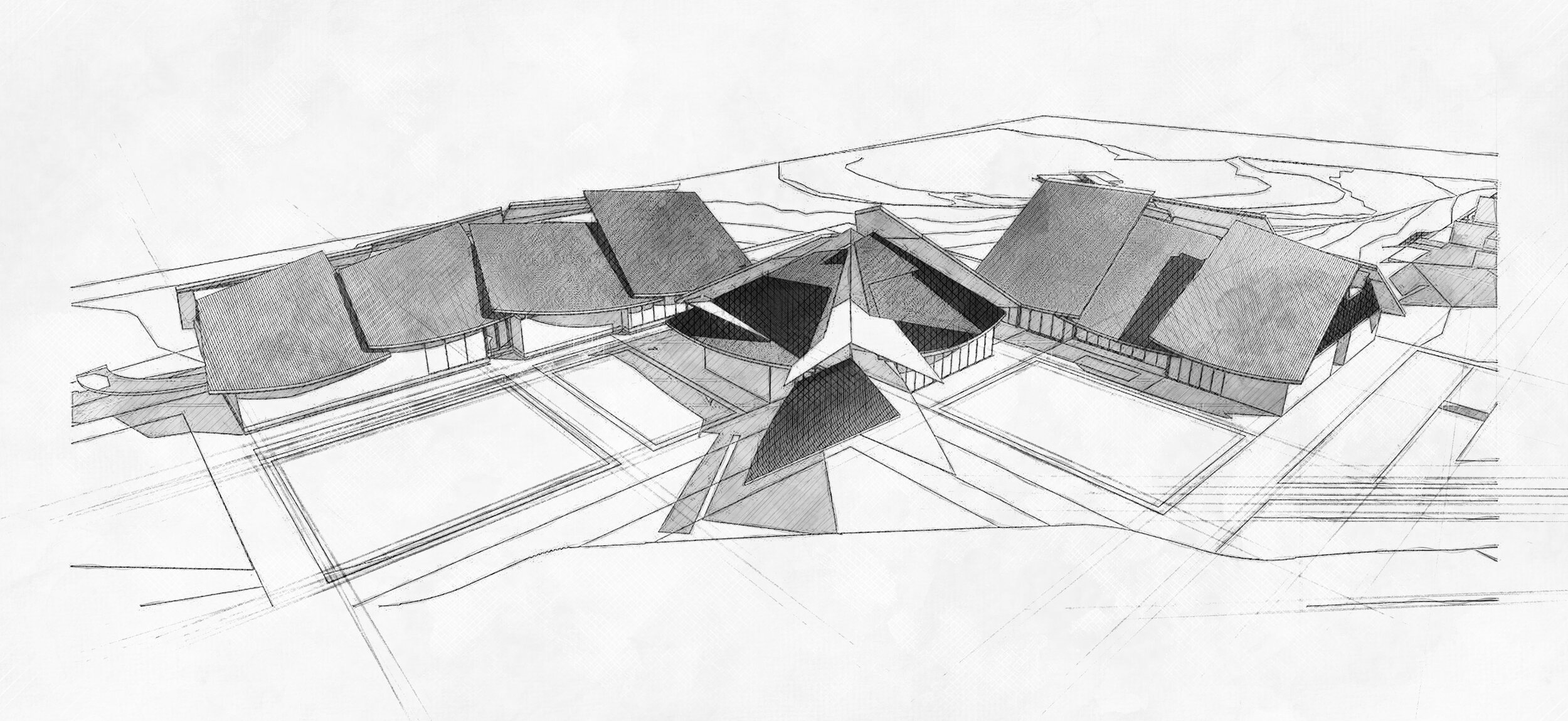uryanna
Year
2013
Type
Houses
Country
Ngunnawal
Status
Competition
The Lodge on the Lake Design Competition
Uryanna is our lab’s design response for a new official residence for the Prime Minister of Australia on the shores of Lake Burley Griffin in Canberra.
Fundamental to the development concept is the identification of the Prime Minister’s personal and family accommodation primarily as a place of retreat and relaxation, independent from association with the other on-site obligations of office. By maintaining a complementary building scale with those remaining public buildings on site, the notional primacy of the importance of the residence is thereby undiminished. The architectural DNA is that of a repeated interplay between similarly related roof shapes varied and adapted to their different floor plans. The common thread is the accumulation of the lightly suspended, independent forms of the grey, ribbed zinc roofs, akin to a fluttering of moths.
The word Uryanna, running to the feast in the local aboriginal language, affirms an historic association with the Tinderry Ranges just south of Canberra as a place attractive for moths to gather. That image is sustained by the design’s program need to serve multiple requirements. The brief has identified the site as a destination attractive to guests in numbers varying from 12 to 400. The buildings defer to the site’s domination as the greater landscape setting by a limited introduction of new landscape at their site interface. This is further complimented by the dry theme and the colours of the landscape treatments, particularly at the road interface.
The three principal functions of living, working and entertaining have been each distinguished by their initial points of entry to announce the manner of arrival. The classic and separate entry of the private residence deliberately contrasts with the formal entry focus directly from the road, via the front door of the forecourt and the building Gathering Space, before then leading to the independent areas of formal hospitality.
Routine access to the ancillary building and the Prime Minister’s private support staff is discretely separated. Policed from the perimeter security access points, vehicular servicing of the site can be by alternative routes, east or west, depending upon priority needs given to easterly arrivals for social functions at certain times. Intrinsic to the design is the need for limits to access, crowd containment, alternative exit routes and internal and external over-viewing. Security will ultimately rely upon electronic and human surveillance, competing as it must with the site attribute of generous exposure to a lakeside outlook and a building response designed to enjoy it.




