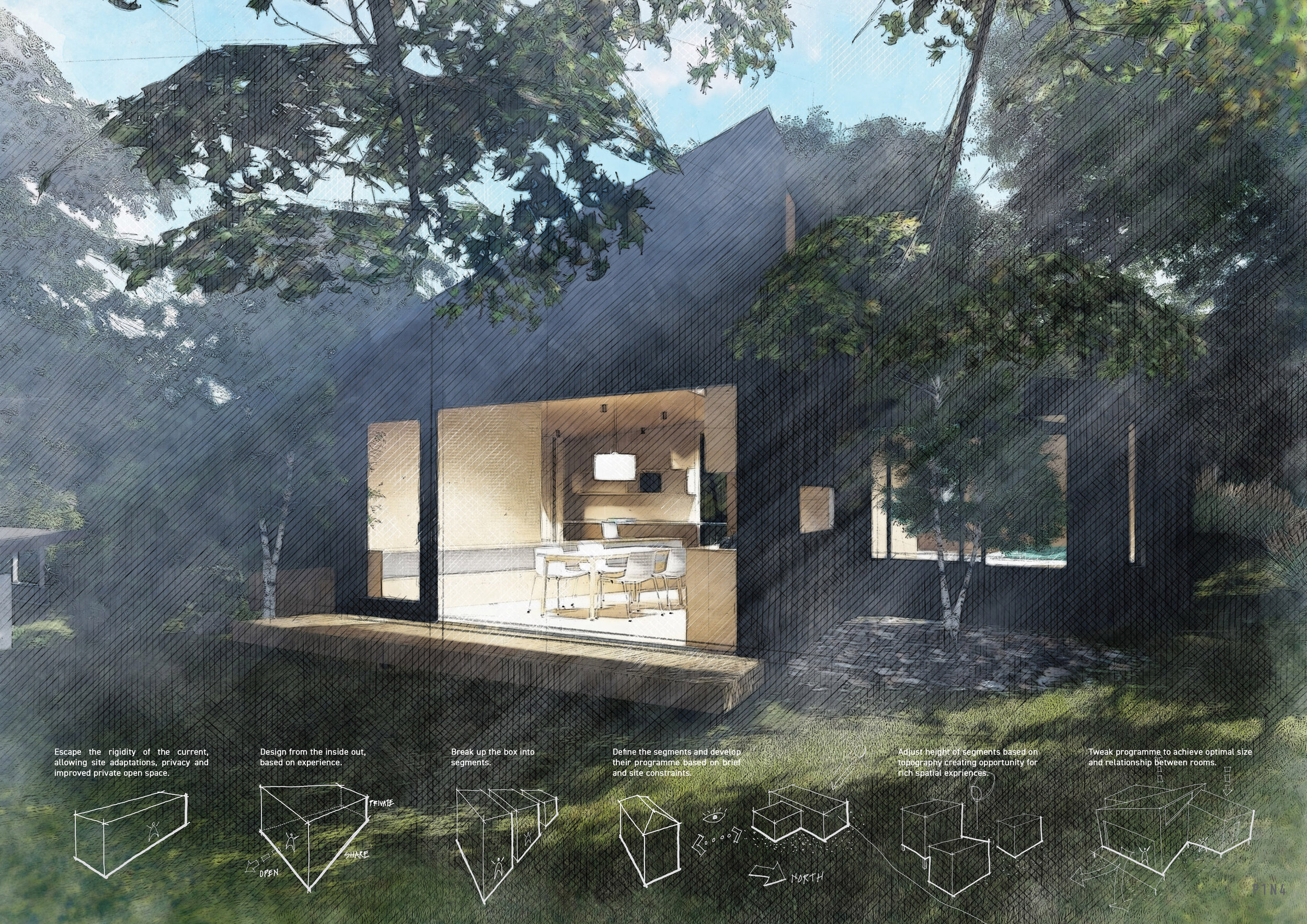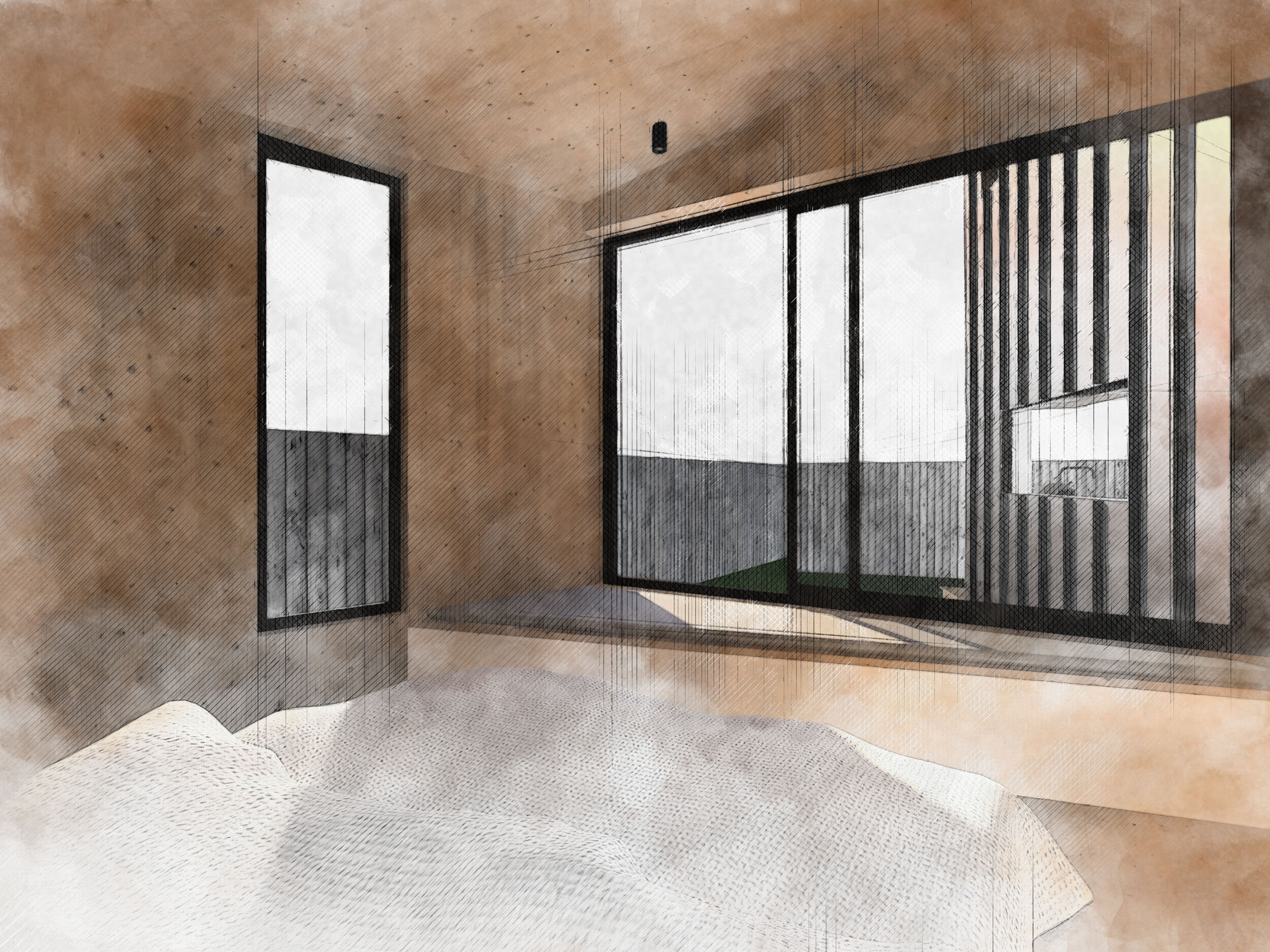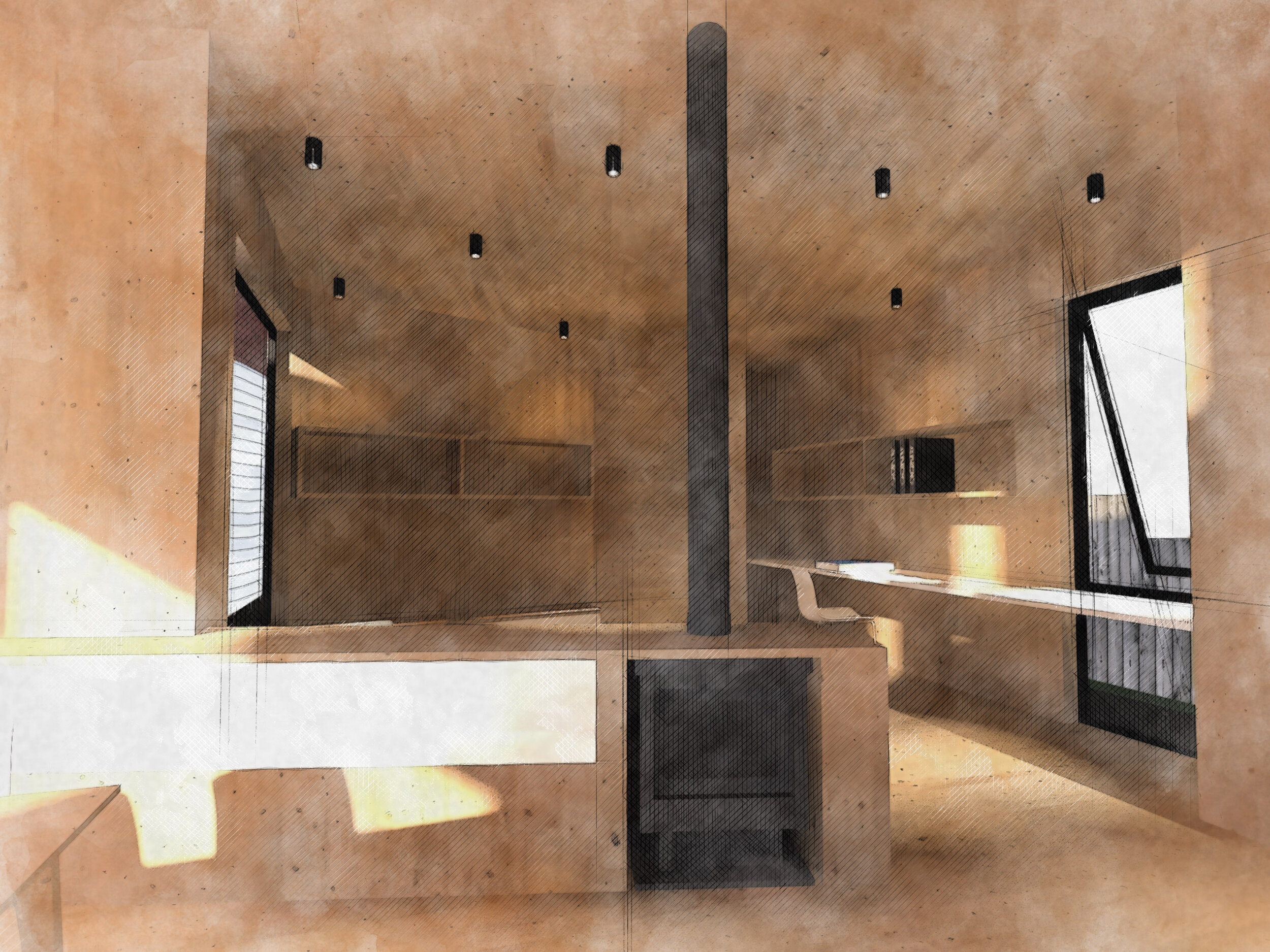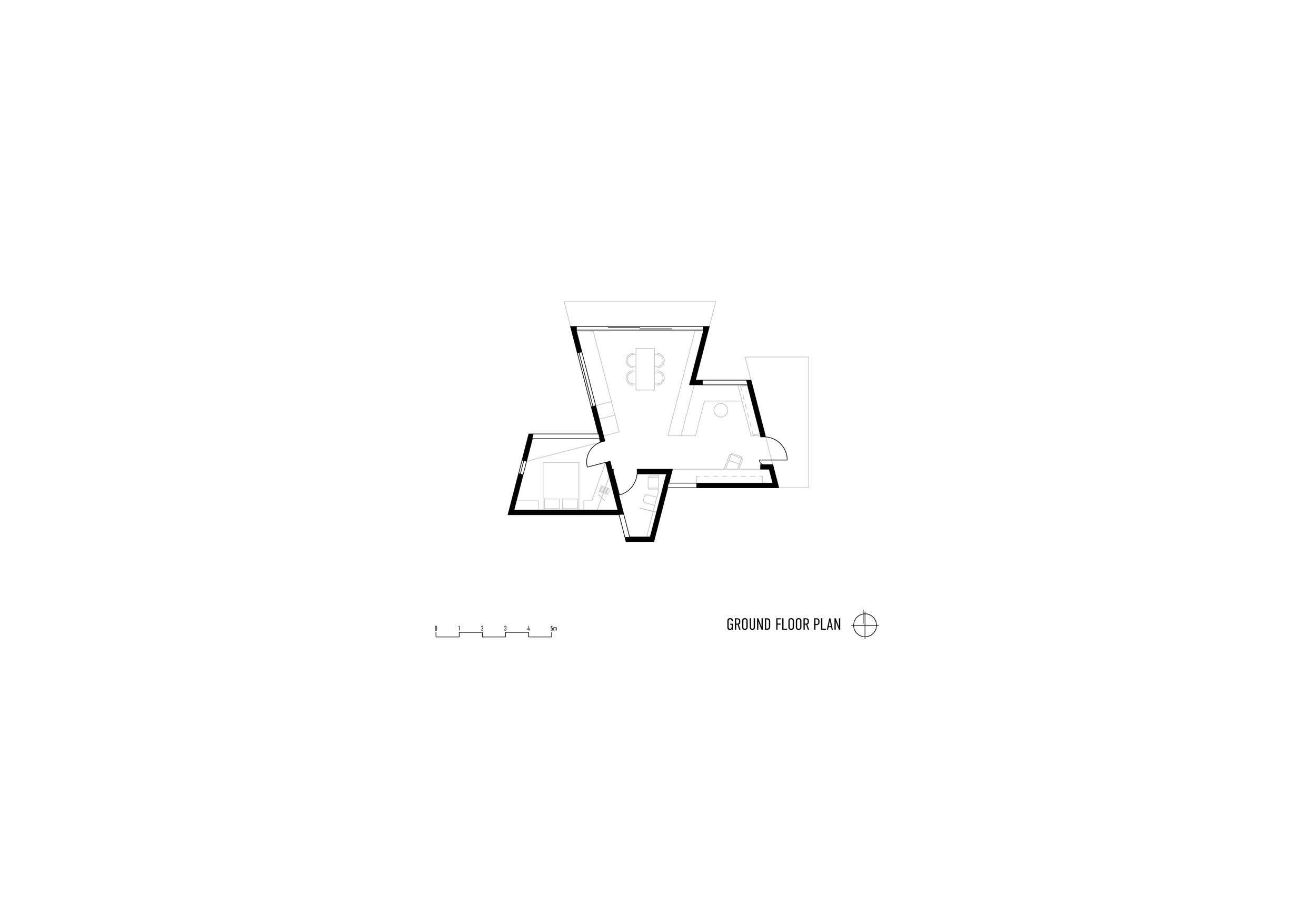the nest
Year
2018
Type
Houses
Status
Competition
Prefab NZ SNUG Design Competition
The Nest is our lab’s response to the call for a complementary backyard dwelling that could facilitate a variety of needs, such as a home for newly independent children, a safe place for extended family members, or a work-space to provide an alternative to commuting.
Though small enough to fit in a standard backyard, the Nest accommodates all the requirements of a secondary dwelling: dining, kitchen, bathroom, study and bedroom. It escapes the rigidity of current housing models by having wings that can be configured to suit different uses, occupants, configurations and locations.
The Nest manages the delicate balance between privacy and integration of outdoor and communal environments. Its body opens up completely, allowing it to share backyard space with the primary dwelling, while the wings can be arranged to conceal more private, autonomous spaces.
The Nest respects the environment. Passive house standards are met through high insulation, combining CLT and ASKIN panels with double glazed windows, and a low waste footprint from prefabricated panel systems and use material off-cuts. Furthermore, its raised platform design ensures that the precious soil ecosystem is undisturbed.
The Nest is easy to build and easy to deconstruct. The construction uses a hybrid module and panel system, which takes 2 to 3 days to be weathertight, using advanced prefabricated products like CLT, steel screw piles, kitchen and bathroom pods and insulated panel cladding.
The Nest is low cost. The larger 65 square metre structure can be built at just under $80,000 including delivery, excluding fittings. All parts are readily available to be sourced from different manufacturers, whilst different size modules and fit out options allow for the project to scale up from a low entry price.
The Nest can go into production immediately with its combination of advanced prefabricated technologies ensuring that there is no need to set up a dedicated factory.




