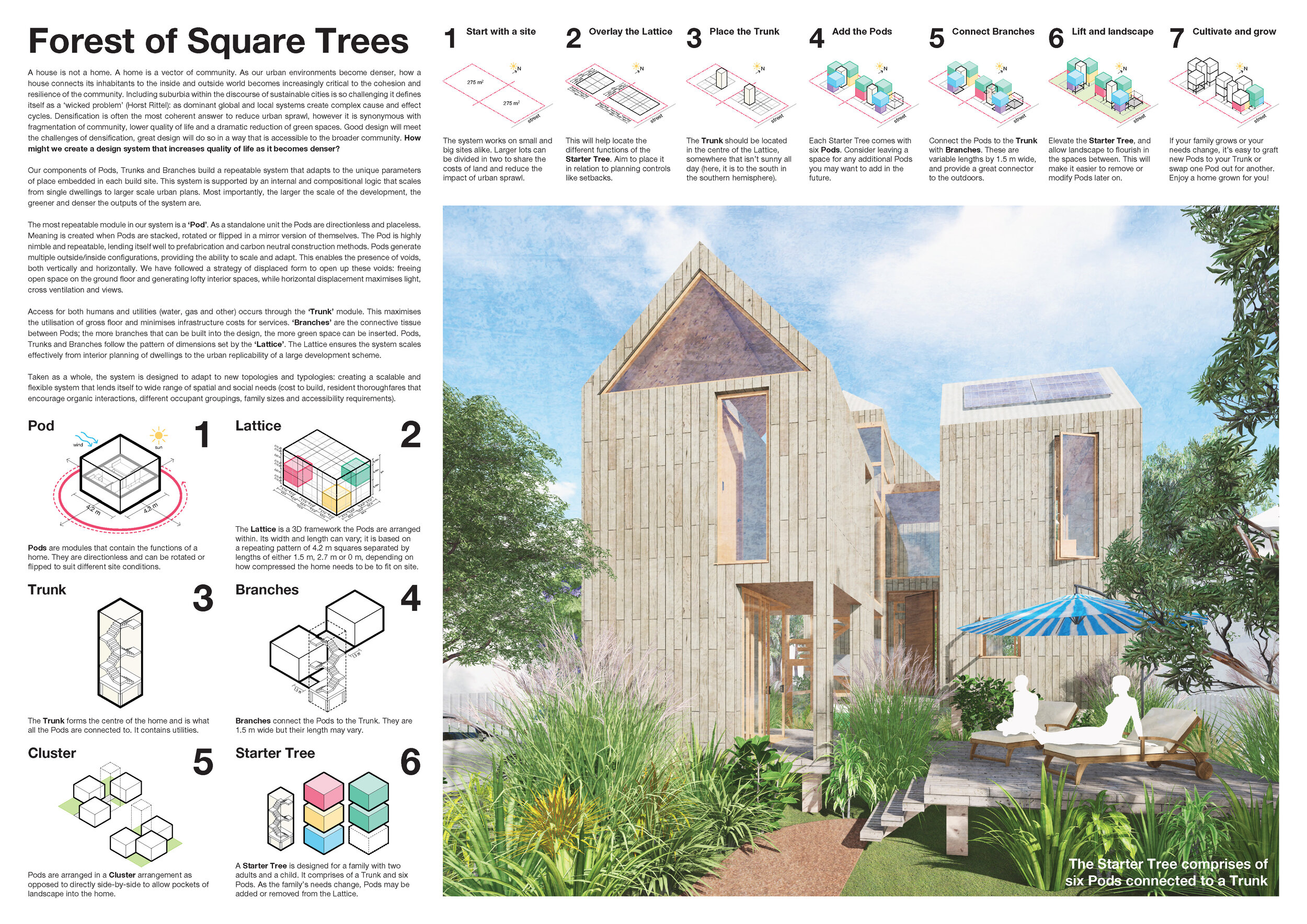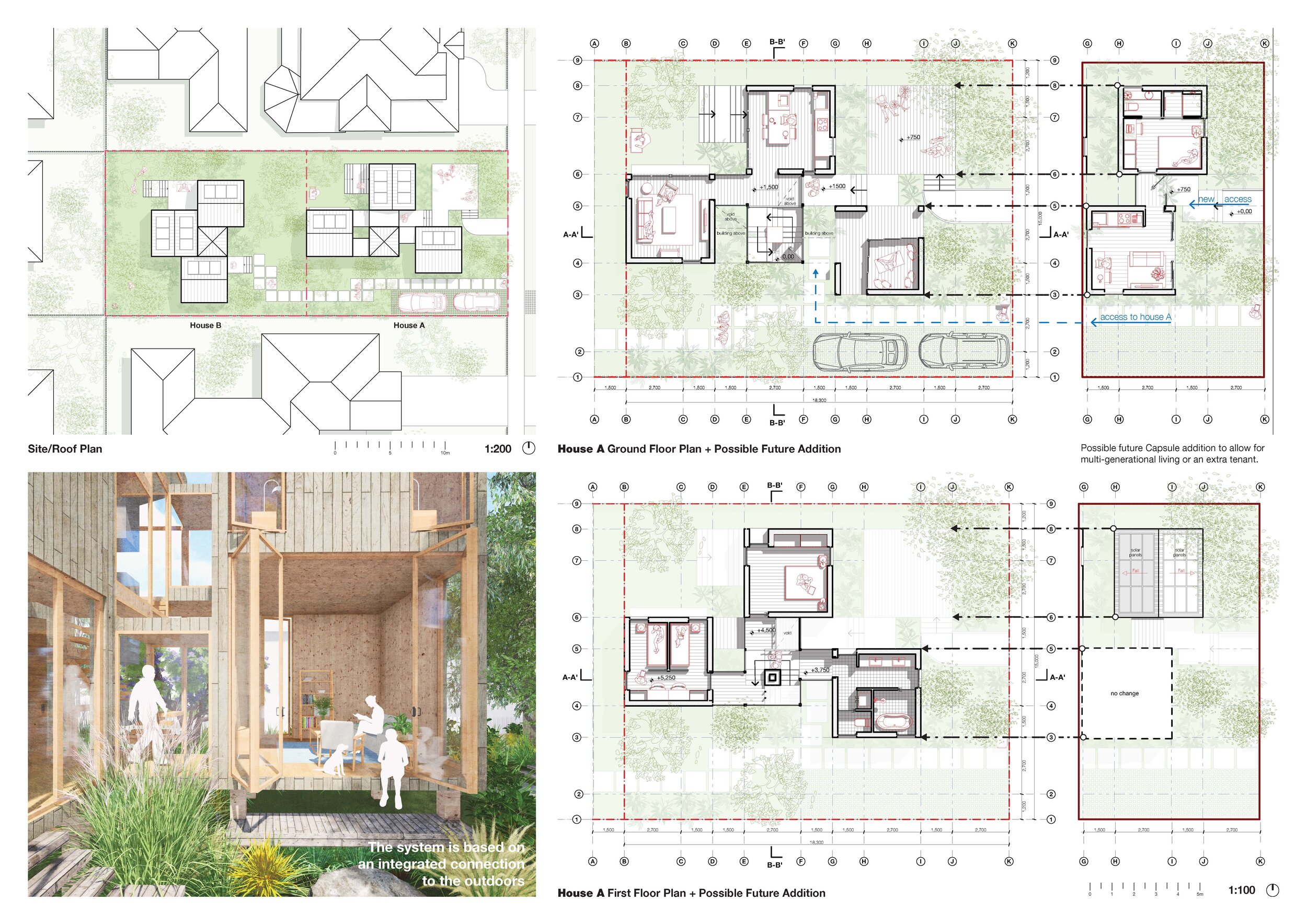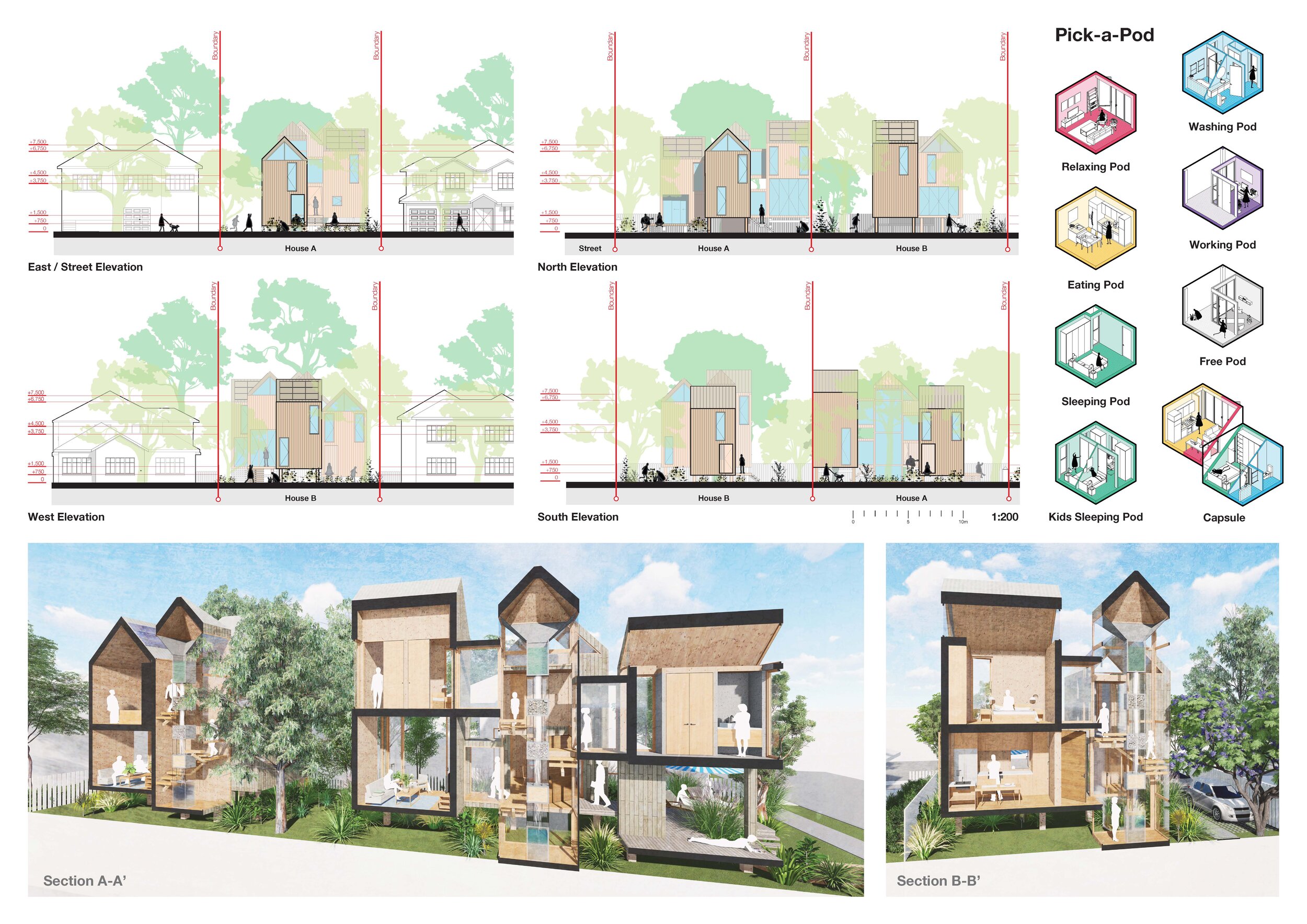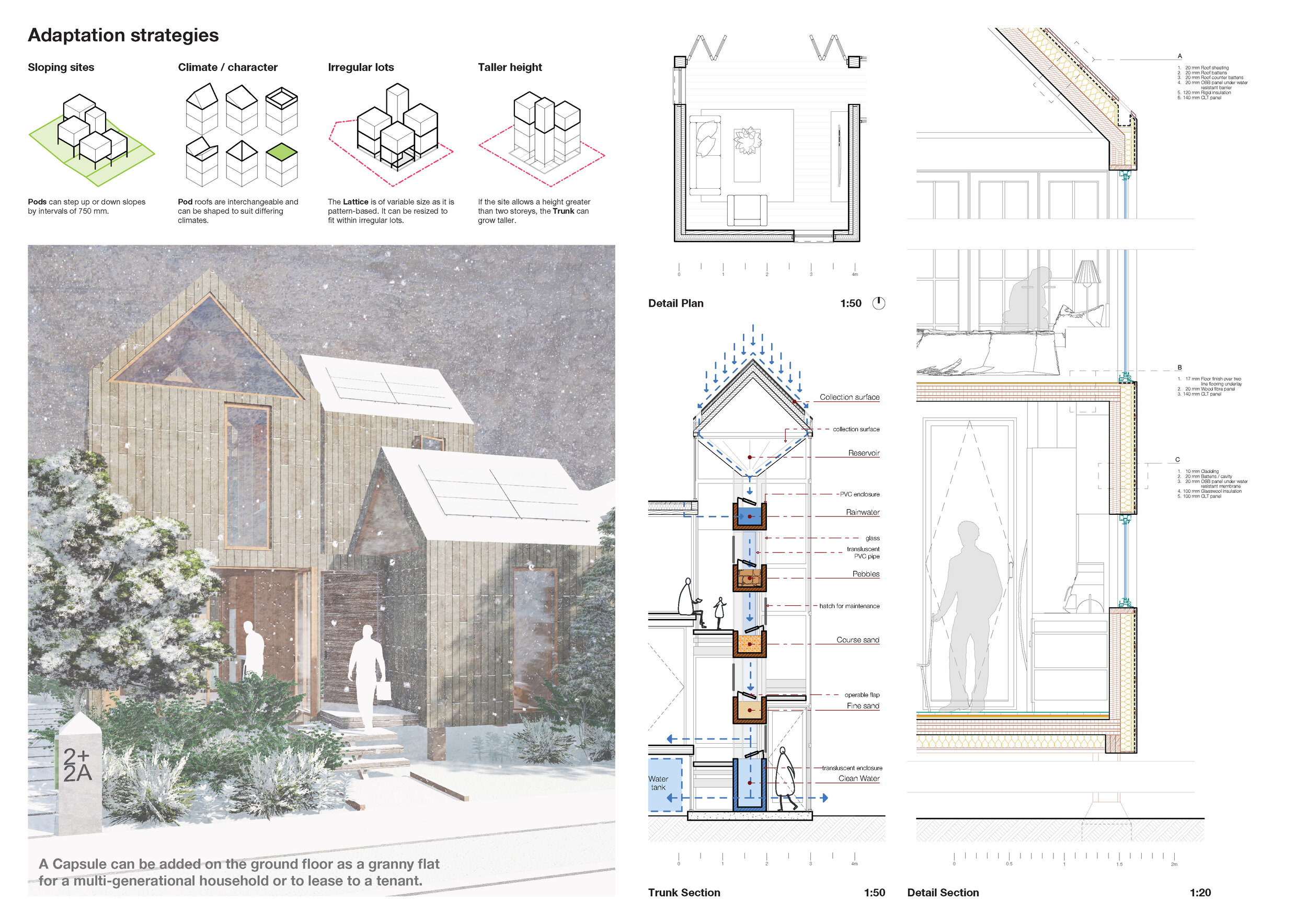Square trees
Year
2021
Type
Houses
Status
Competition
Modular Home Design Challenge, Bee Breeders
Competition Team
Felipe Ayala
Breana Bunce
Claire Nguyen
Sebastian Quiñones
Alex Sarmiento
Part of our Future Housing Initiatives >>>A house is not a home. A home is a vector of community. As our urban environments become denser, how a house connects its inhabitants to the inside and outside world becomes increasingly critical to the cohesion and resilience of the community. Including suburbia within the discourse of sustainable cities is so challenging it defines itself as a ‘wicked problem’ (Horst Rittel): as dominant global and local systems create complex cause and effect cycles. Densification is often the most coherent answer to reduce urban sprawl, however it is synonymous with fragmentation of community, lower quality of life and a dramatic reduction of green spaces. Good design will meet the challenges of densification, great design will do so in a way that is accessible to the broader community. How might we create a design system that increases quality of life as it becomes denser?
Our components of Pods, Trunks and Branches build a repeatable system that adapts to the unique parameters of place embedded in each build site. This system is supported by an internal and compositional logic that scales from single dwellings to larger scale urban plans. Most importantly, the larger the scale of the development, the greener and denser the outputs of the system are.
The most repeatable module in our system is a ‘Pod’. As a standalone unit the Pods are directionless and placeless. Meaning is created when Pods are stacked, rotated or flipped in a mirror version of themselves. The Pod is highly nimble and repeatable, lending itself well to prefabrication and carbon neutral construction methods. Pods generate multiple outside/inside configurations, providing the ability to scale and adapt. This enables the presence of voids, both vertically and horizontally. We have followed a strategy of displaced form to open up these voids: freeing open space on the ground floor and generating lofty interior spaces, while horizontal displacement maximises light, cross ventilation and views.
Access for both humans and utilities (water, gas and other) occurs through the ‘Trunk’ module. This maximises the utilisation of gross floor and minimises infrastructure costs for services. ‘Branches’ are the connective tissue between Pods; the more branches that can be built into the design, the more green space can be inserted. Pods, Trunks and Branches follow the pattern of dimensions set by the ‘Lattice’. The Lattice ensures the system scales effectively from interior planning of dwellings to the urban replicability of a large development scheme.
Taken as a whole, the system is designed to adapt to new topologies and typologies: creating a scalable and flexible system that lends itself to wide range of spatial and social needs (cost to build, resident thoroughfares that encourage organic interactions, different occupant groupings, family sizes and accessibility requirements).





