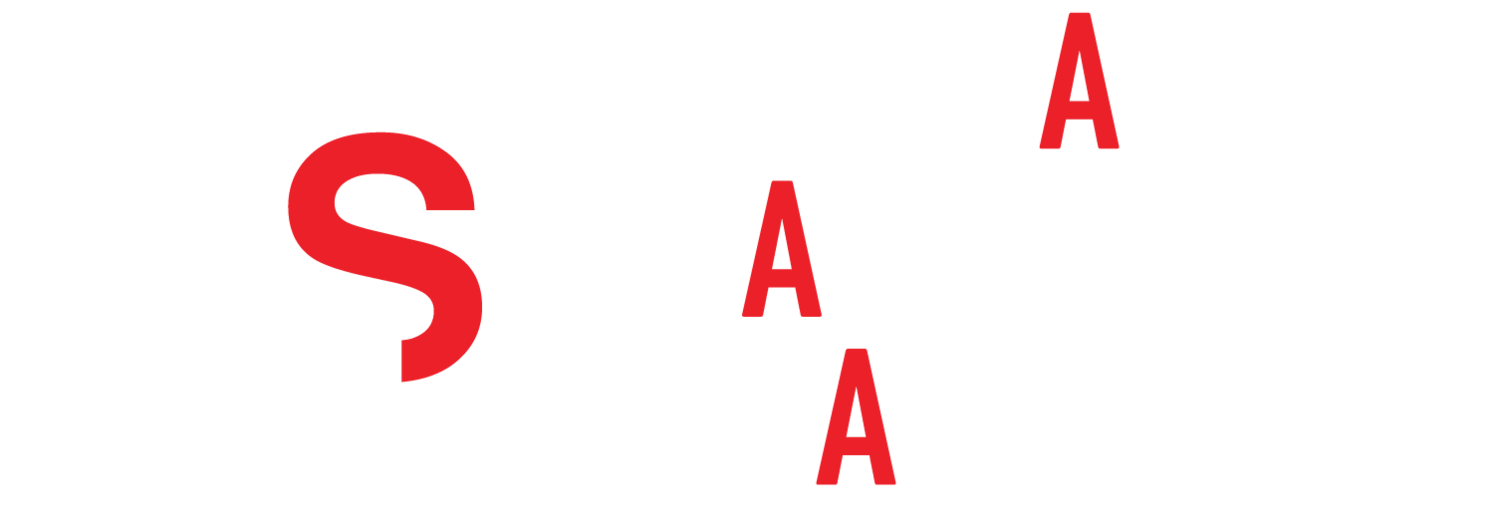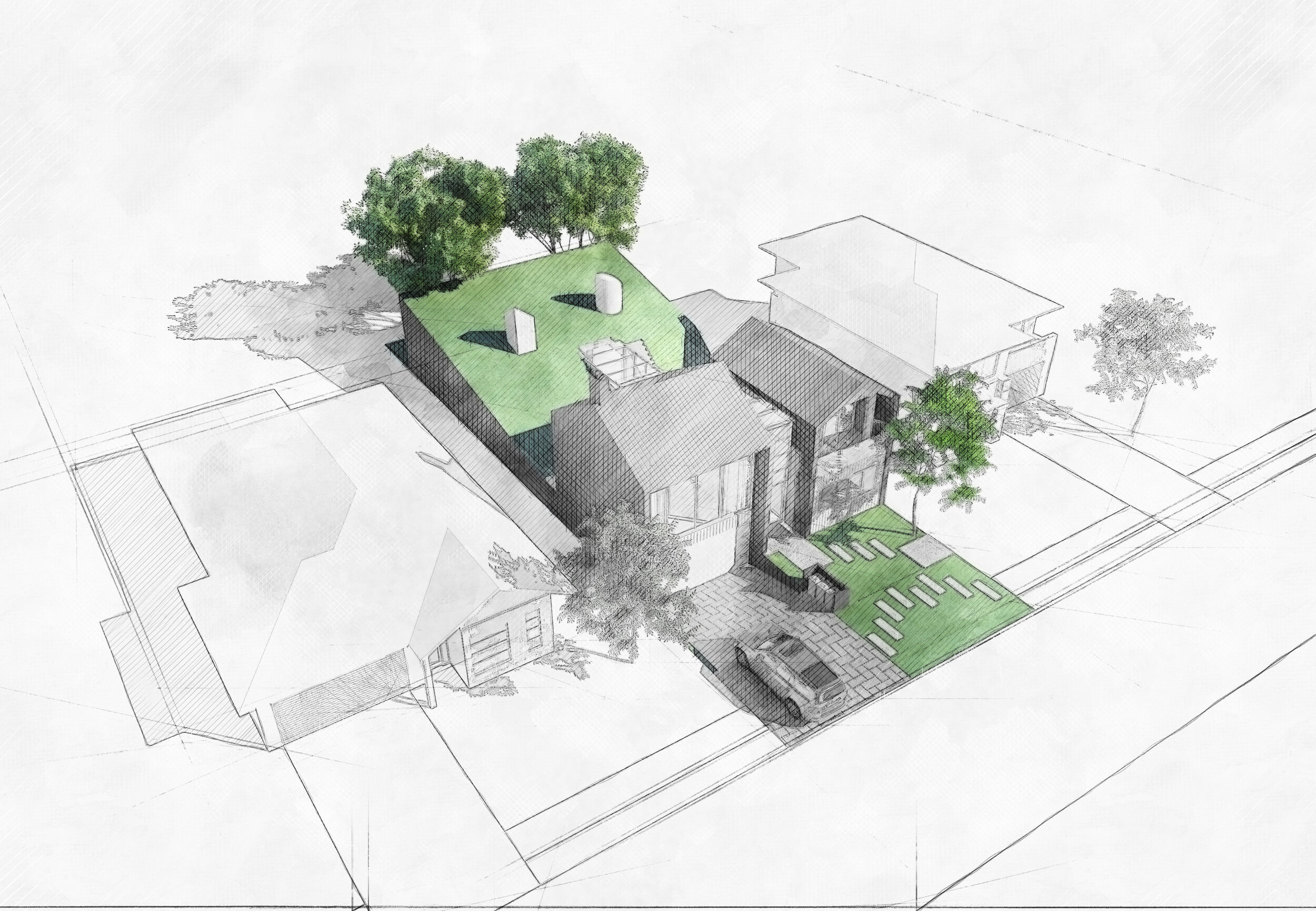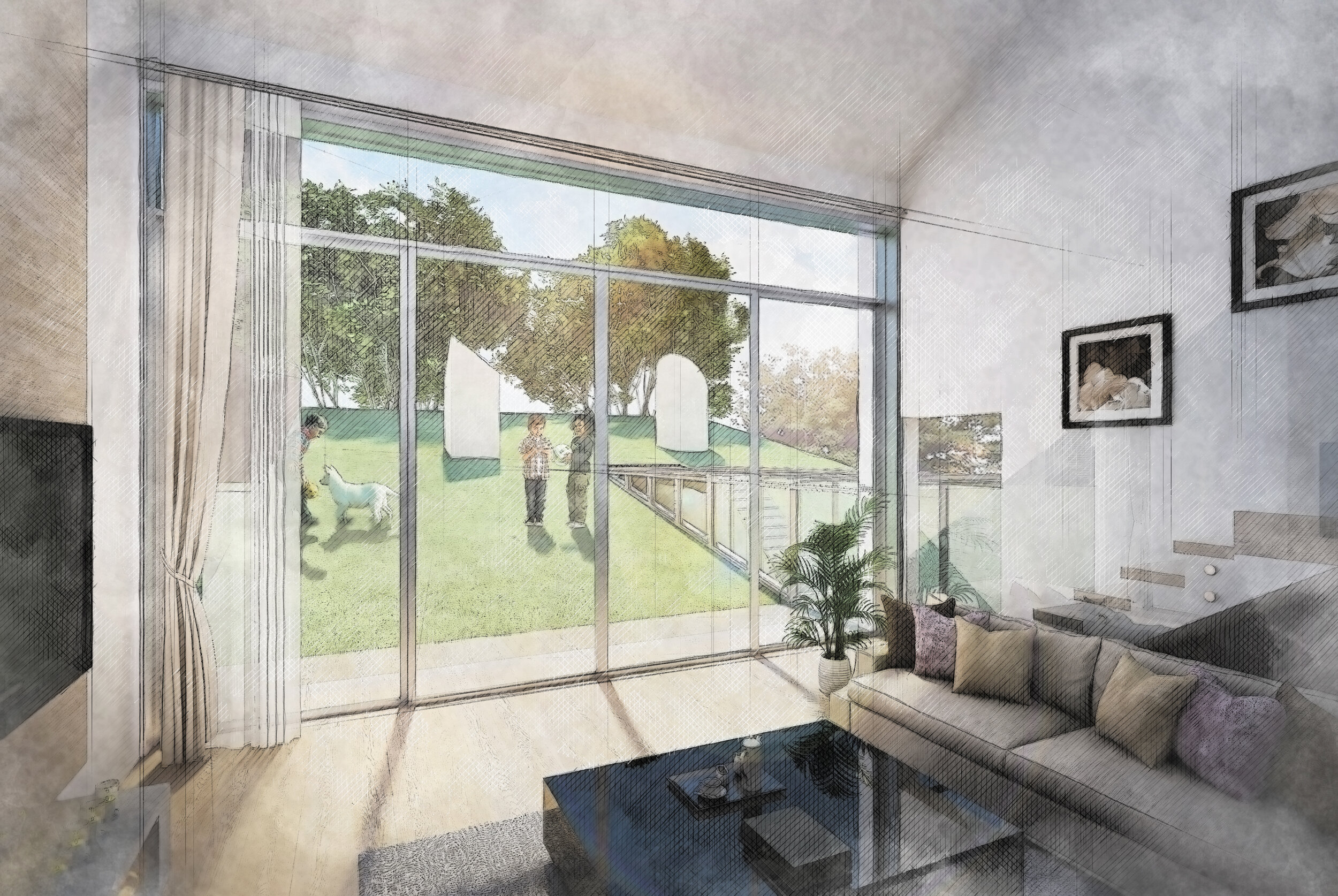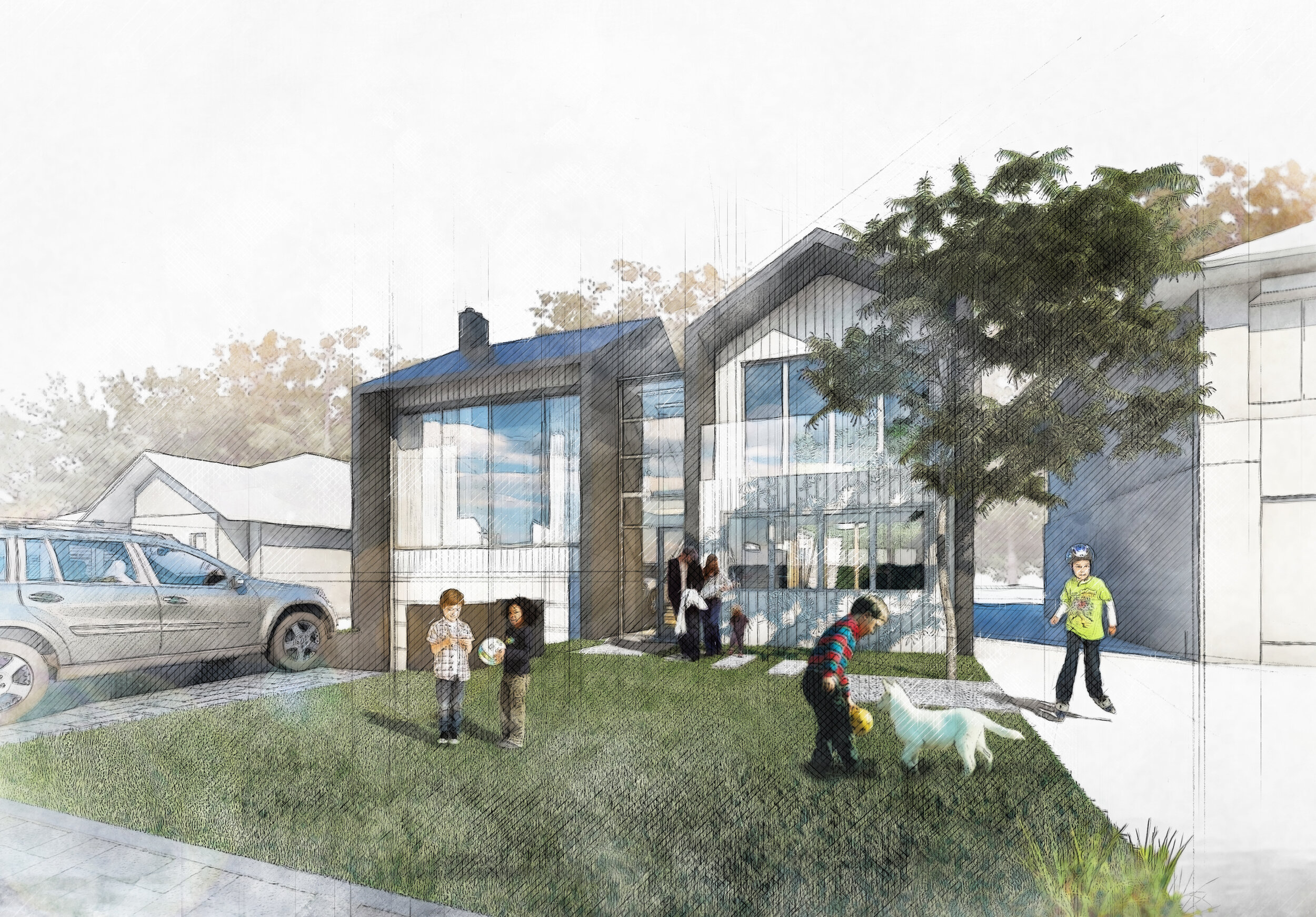my ideal house
Year
2016
Type
Houses
Status
Competition
Mirvac My Ideal House Design Competition
Competition Team
Felipe Ayala
Breana Bunce
Juan Muñoz-Tamayo
Alex Sarmiento
Bo Shang
Our lab’s ideal house is a landmark family home that responds to the realities of modern life, and a sustainable, flexible, and future-proof home.
A priority has been given to green outdoor spaces designed to promote shared experiences within the neighbourhood, with the dual benefit of strong passive surveillance. The excavated soil does not need to be transported offsite as it is incorporated back into the landscaping, supporting native wildlife and biodiversity. Edible plants can be grown on the roof garden over the bedroom caves, and treated grey water can be diverted to areas without produce via sub-surface irrigation pipes.
The bedroom caves create a deeply intimate space, where pools of light enter to gift a sense of lifted energy and the lower ceilings and subterranean feeling creates an area of peaceful refuge. The home has also been designed to incorporate office spaces, reducing the burden of commuting on the community and environment.
Passive design techniques have been used throughout. An operable glazed central circulation built on a volcanic stone bed sucks hot air out of habitable spaces in summer and keeps winters warm. It is connected through a copper serpentine pipe system to the habitable spaces, allowing heat to be distributed at night and during cold days. The home therefore, does not require a complex air conditioning system. Photovoltaic cells are built into the roof tiles to further harness solar energy.
The public and shared private spaces transition through the primary living areas, enabling participation in community life and maintaining privacy.
In collaboration with architect Juan Muñoz-Tamayo



