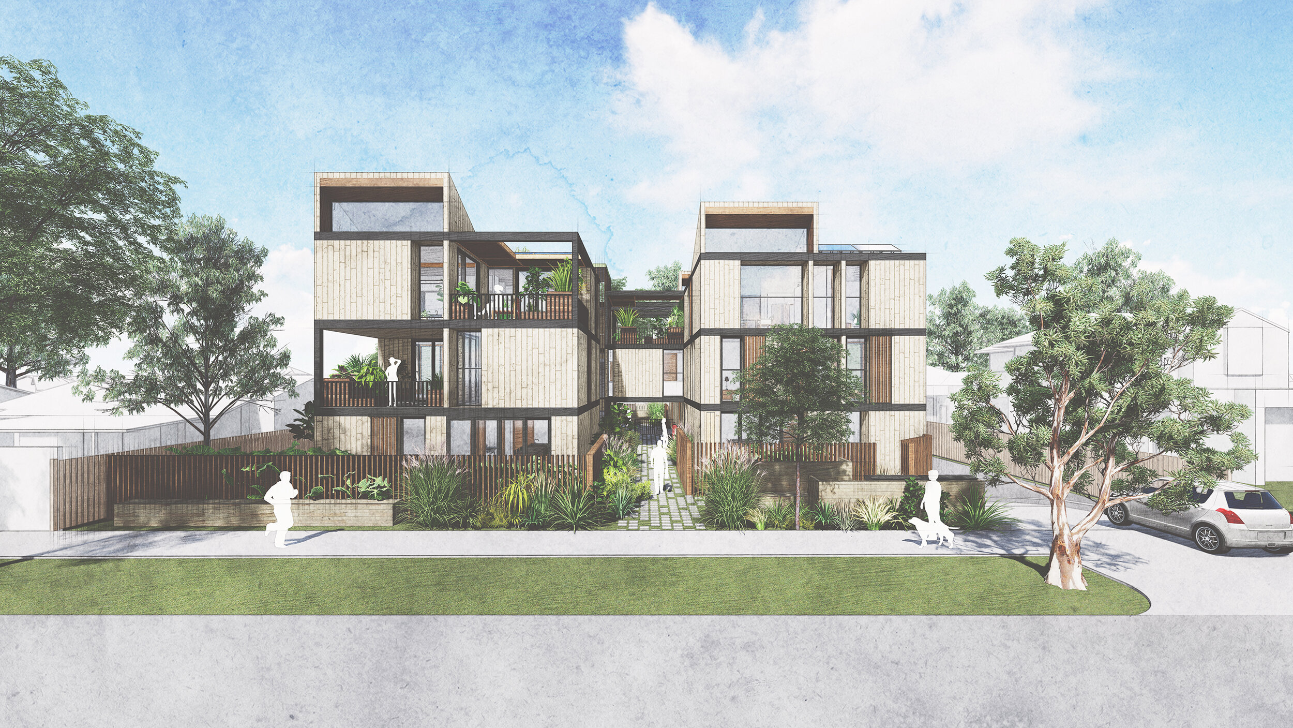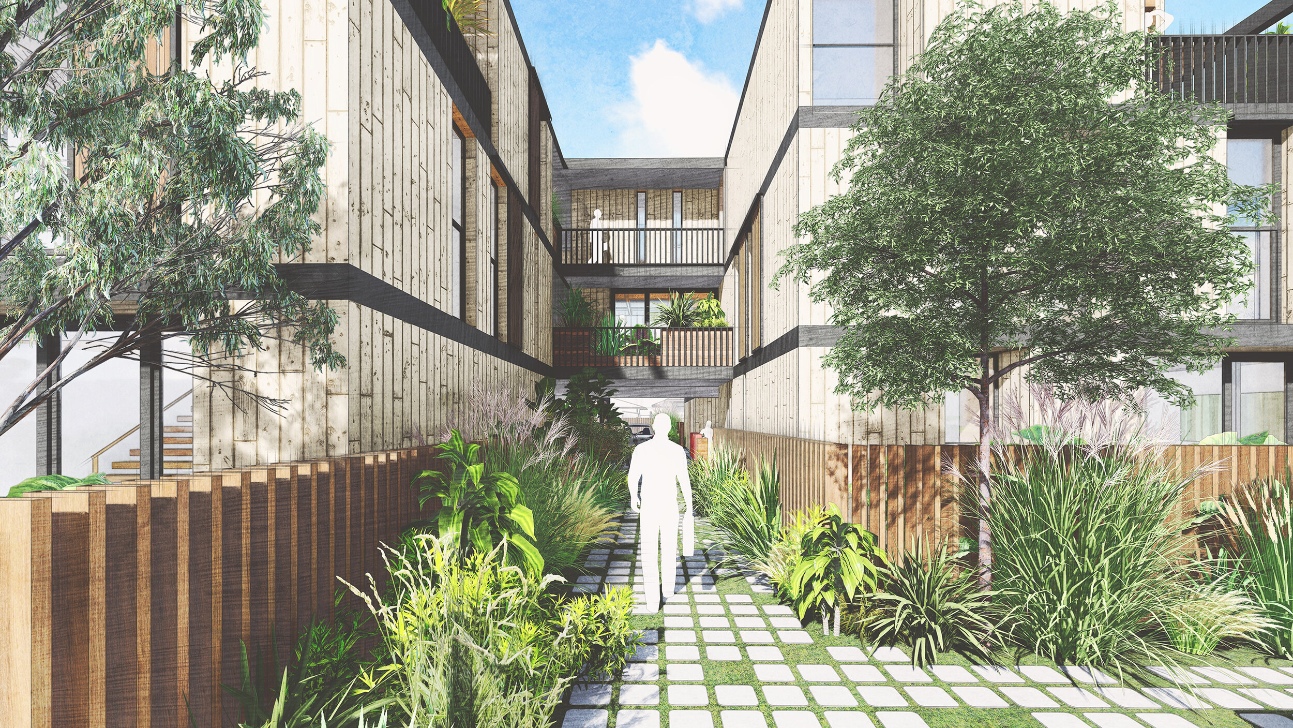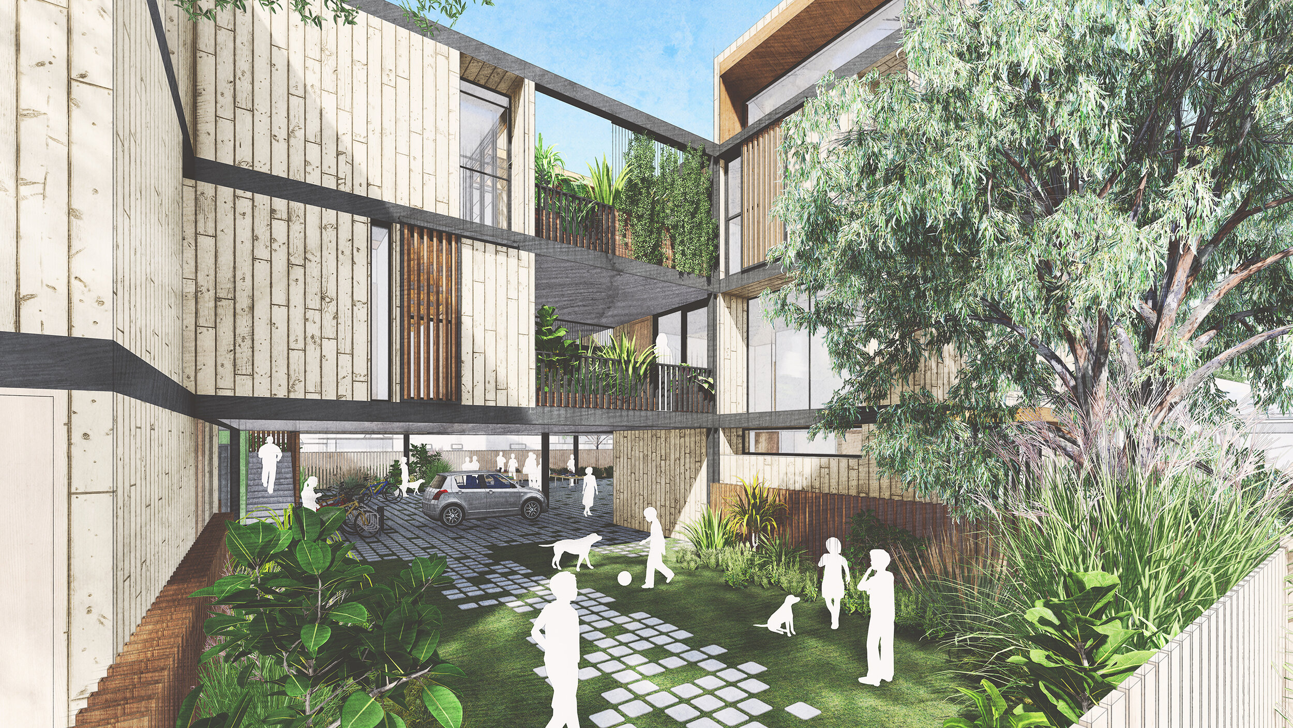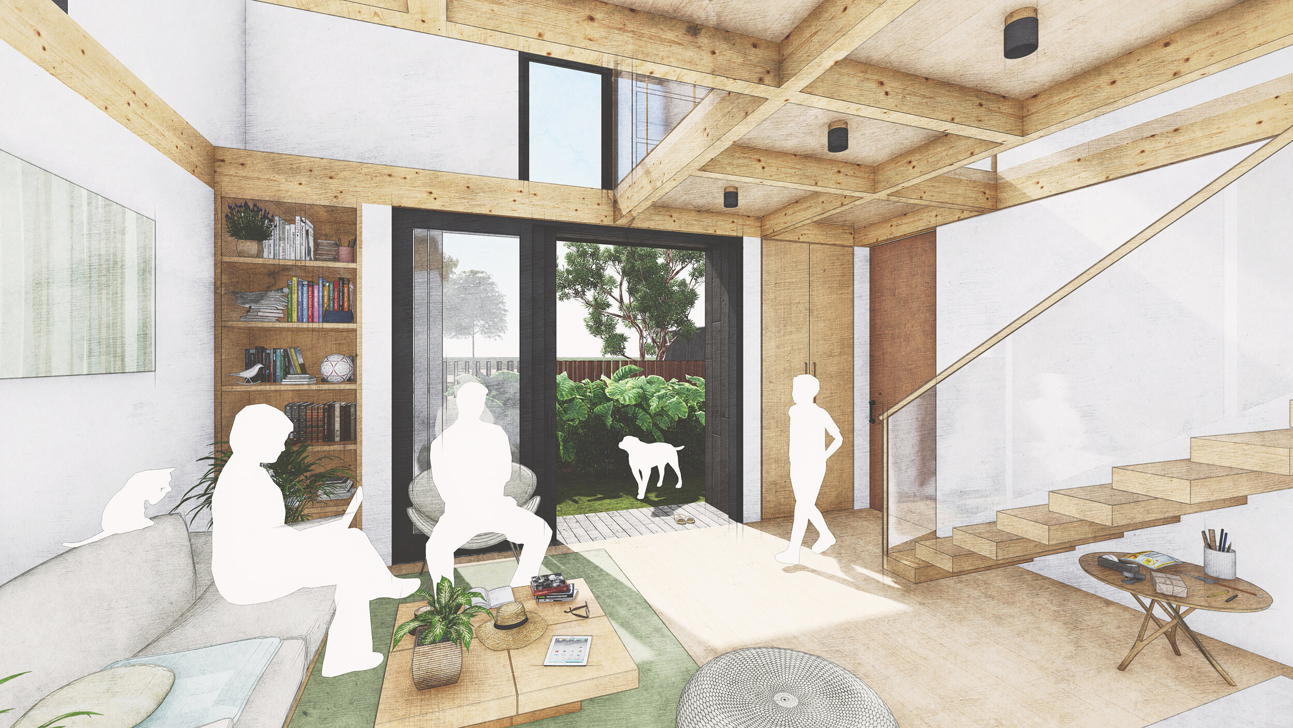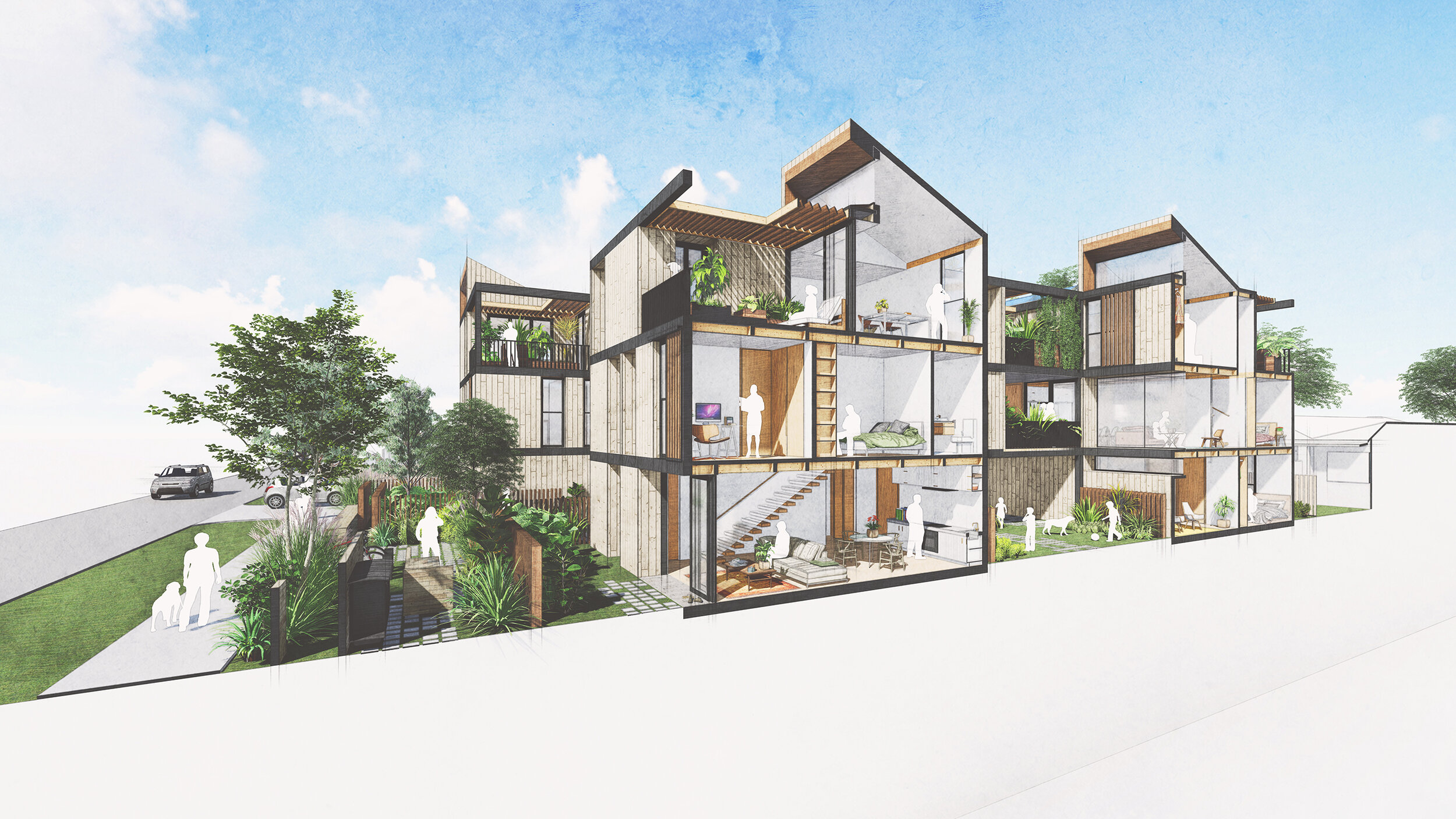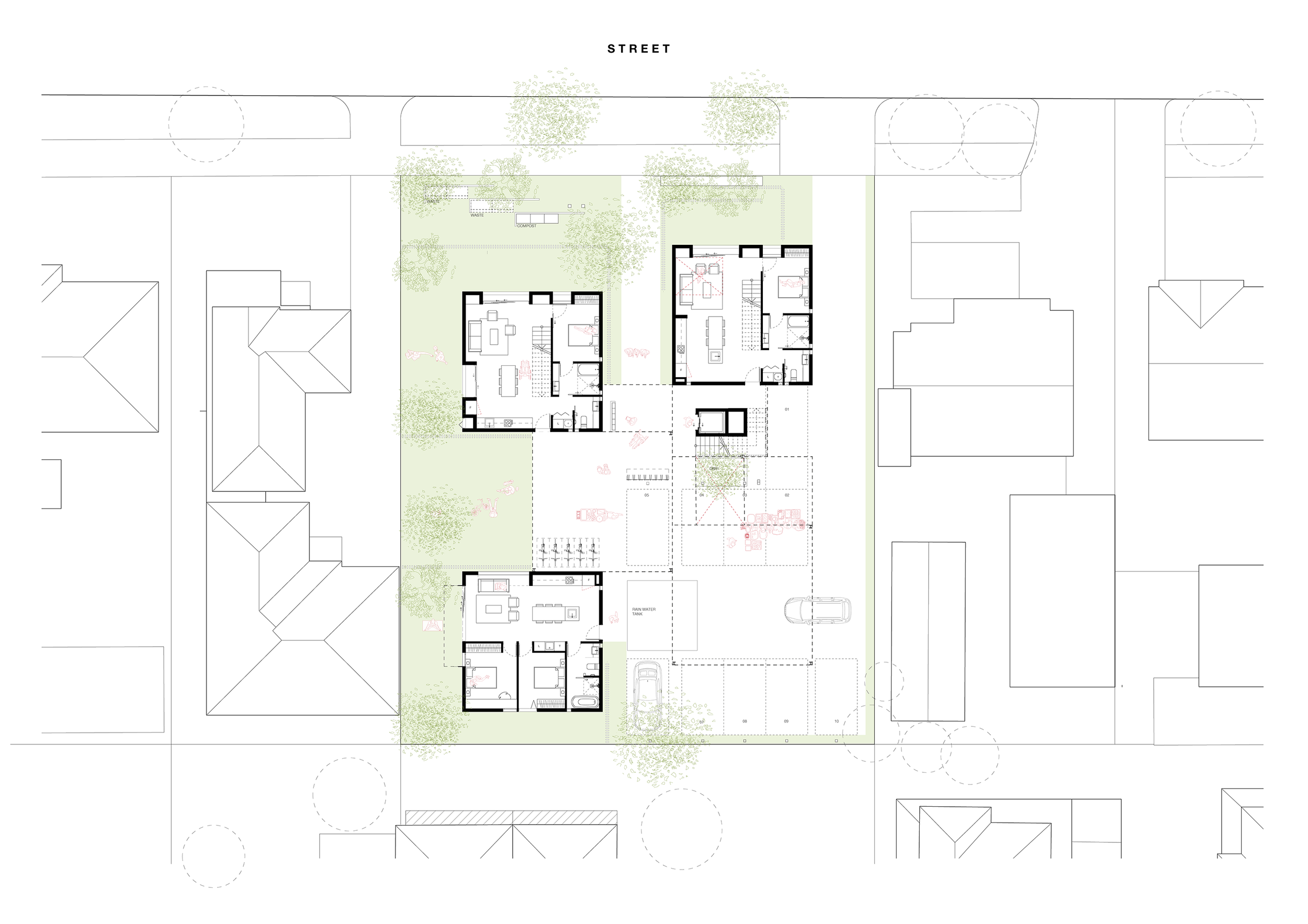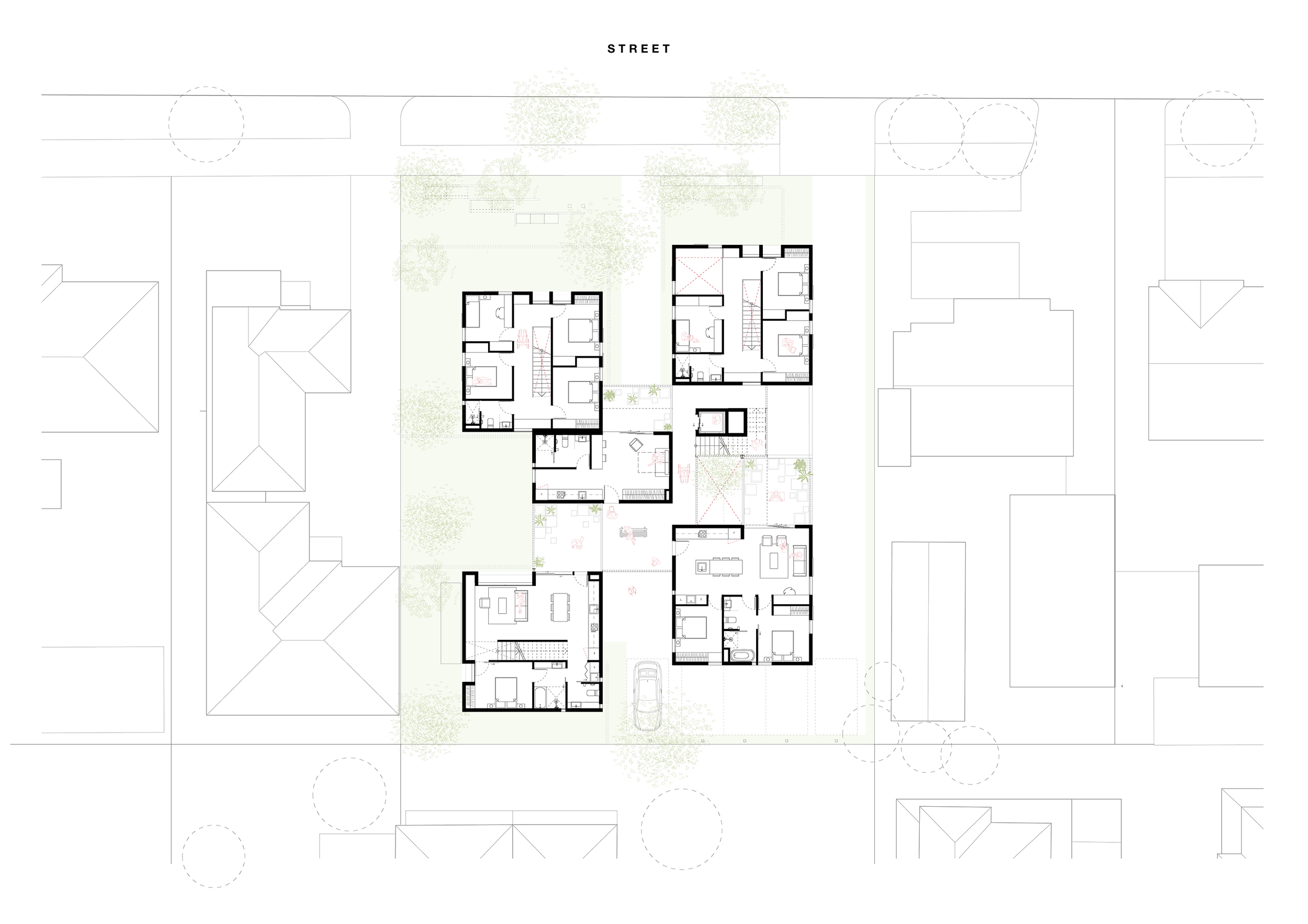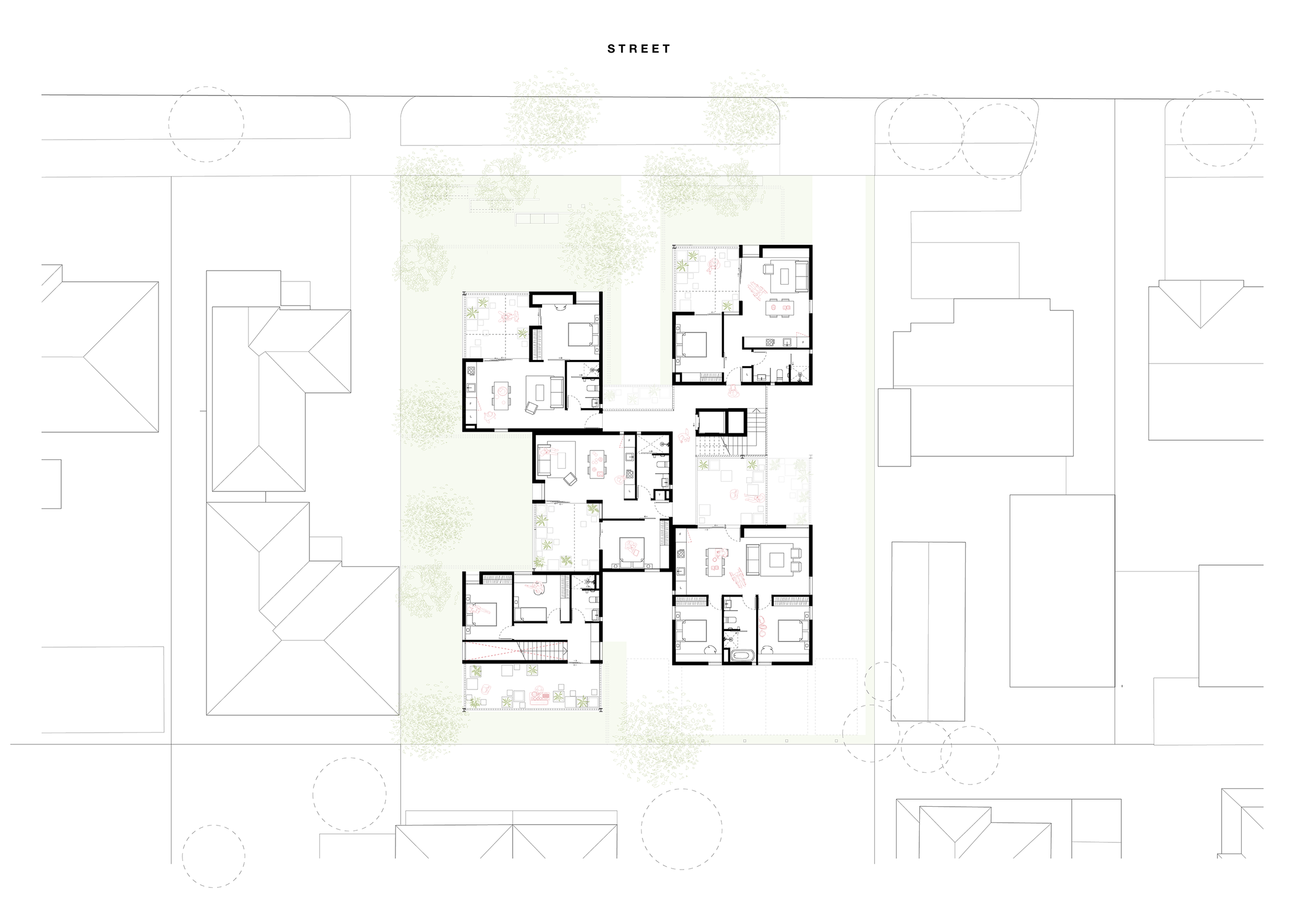future homes
Year
2020
Type
Multi-residential
Status
Competition
Future Homes, Victoria State Government
Competition Team
Felipe Ayala
Breana Bunce
Luisa Campos
Viviana Garcia
Sebastian Higuera
Jhonathan Murillo
Claire Nguyen
Sebastian Quiñones
Alex Sarmiento
Part of our Future Housing Initiatives >>>We’re proud to have been selected as one of the 4 winners from over 90 competitors. Up to four winners will be selected by the jury who will then work with the State in preparing the final exemplar designs and guidance documents.
At the end of the competition, winners will have the opportunity to undertake further work to inform potential planning reforms for Victoria.
If the future is dense, and design is costly, how might Melbourne make well designed communities more accessible? How might we ensure that quality of life increases for our residents? Can we reduce the fragmentation of our communities, building spaces that drive resilience rather than isolation?
As urban space becomes more dense, how might we best embrace a zero-carbon future? Good design will meet the challenges of densification, great design will do so in a way that is accessible to the broad community.
We have yet to find a robust, systems-thinking approach to address the multidimensional nature of urbanisation and sustainability. The complexity of decision making in this evolving context is best met by systems that are highly adaptable. We need a nimble, repeatable design system that deeply adapts to local place. Our design is based on adaptive systems-thinking. Our cubed modules organise an atomic structure, forming a system that adapts to reflect the unique parameters of place embedded in the build site. This is supported by an internal and compositional logic that scales from site amalgamations to larger scale urban plans. Most importantly, the larger the scale of the development, the greener and denser are the outputs of this design system.
Through this systems-thinking approach, we have found ways to reduce the resource cost (time, materials, environmental footprint) of delivering good design to the end user (the occupant) and of incorporating stakeholders needs in a way that, rather than compromising it, propels and emboldens good design.
Jury Citation
The submission’s approach to architecture has a lightness of touch, allowing flexibility and scalability while being confident in its formal expression. The potential for these design principles to evolve through an exploration of digitisation and AI is compelling, as is the distinctive spatial planning of the scheme. The ‘atomic’ thinking behind a module that is well sized to be nimbly replicated, rotated, and inhabited is commended.
One of the Submission’s greatest strengths lies in the ability of the plan to adapt to a number of different contexts and sites, through a flexible approach to planning and site strategy. The potential benefits gained with the increased uptake of this model is considered by the Jury as positive for connecting green and open space within and across lots, from the street to precinct scale.
The Jury supports the Submission’s potential to evolve within a larger precinct, where private open space has the potential to enrich communal open space. The idea that increased density can simultaneously provide increased private and collective amenity is compelling. This is commended by the Jury as providing promising potential for future planning outcomes.
The Submission has a considered approach to materiality and its possible combinations, which achieves viability in a diverse range of contexts. In addition, the balance of communal and private oriented dwellings carries the potential to cater for a range of market demands and requirements. The Jury supports the subsequent ability for dwellings to have their own address within a multi-residential model, while simultaneously fostering a sense of community.
The entrance sequence through courtyards is supported by the Jury for creating unexpected spaces that optimise the user experience in communal settings. Thoughtful internal planning of units is evident. The logic of circulation is endorsed overall, while the L-shaped apartments that are designed around courtyards are praised for the diverse aspects gained from within the dwellings. The Jury also commends the exploration of vertical as well as horizontal clusters of modules to form a residence, noting the potential for generous double height spaces. The Jury was impressed with the move to give over a whole module to accommodate a balcony, which contributes to the overall generosity of the scheme. This promotes the communal amenity of the apartments collectively, while enriching the interior experiences of individual dwellings.

